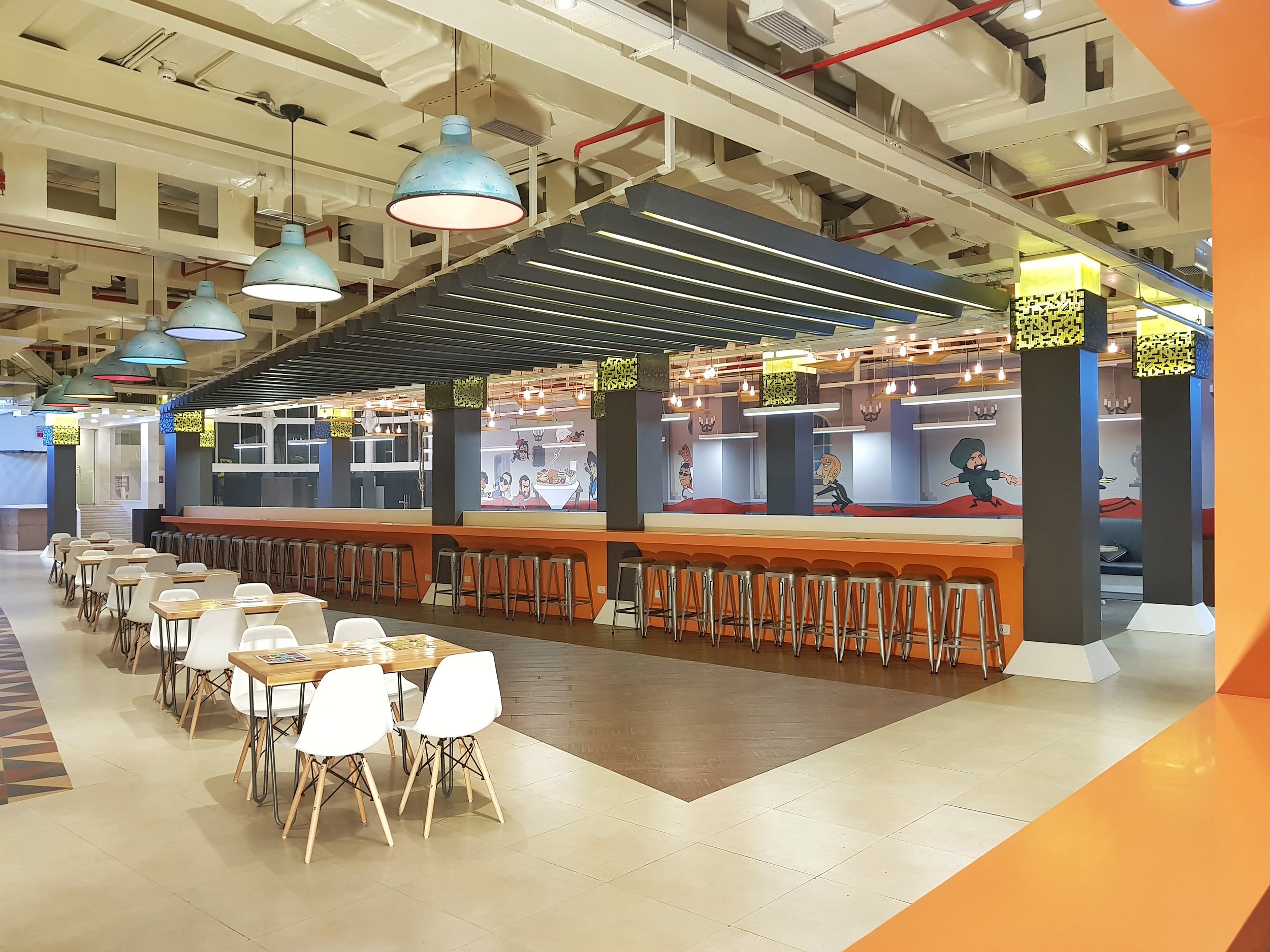The Janak had been a popular single screen theater of Delhi, which has now been revamped and replaced by an International Multiplex –Cineapolis, with world-class amenities. The client wanted a quirky food court, with a seamless transition between the movie theater and dining area. The audience at The Janak, not only includes families but youngsters due to its close proximity to eminent schools and colleges of Delhi.
Design Idea
It’s a fact that Indians love Bollywood and “The Janak - Food Court” is one of a kind food court in India themed on the same. Detaching from the monotonous public food court design – the food court at “The Janak” is designed to be colourful, inviting, quirky and vibrant. The food court on the ground floor and the cinema on the first, are planned to be translating a sense of continuity between both the community spaces.
The key differentiating features of the food court includes -Customized 55 Feet Wall Art themed on our love for Bollywood showcasing tug of war for food between Bollywood heroes and villains. Customized lights based on Bollywood Movie themes and hanging sculptures at the entry are other intriguing design elements added to decor of the building.
Material & Technology
A predicament encountered was with extra number of pillars that the space constituted. Expertly incorporated, the pillars were made to look as the feature of the whole space by using customized MDF pixel boxes diffusing warm light to create a vibrant environment. The floor plan was designed to fit in maximum seating of 220 seats. Tolex stools have been added to a linear orange 55 feet table to accommodate a large number of people
We also employed 5 different kinds of flooring options in the space however, the highlight are the 2500 triangular pieces (with 3 different colours) designed to accentuate the area bordering the kiosks of the food joints.
Project Highlights
Lights –
36 pieces of custom lights have been designed ranging from 1 feet to 36 feet. The lights and the flooring continue in the same triangular synchronization. The pillars are the feature of the space as they are beautified with alabaster sheets and pixilated mdf (from screens) backlit with led.
Wall Art –
A 55 feet wall art was specially designed to portray the main essence of the space. It showcases a tug of war over food between the famous Bollywood heroes and villains.
Sculptures –
The facade of the building features a glass installation – 50 ft. high. This prominent feature of The Janak exhibits human sculpture climbing the ropes, signifying the heights that the existing The Janak Cinema had achieved over a period of time. The sculptures have been placed at different heights with the best view from the first level of the building supporting this all glass enclosure.
FACT FILE
Project Name: The Janak Food Court
Location: New Delhi
Client: Skipper Properties Pvt. Ltd.
Design Team: UdaaiBatra, UB Design
Commencement Date: December 2017
Completion Date: MARCH 2018
Area: 20250 Sq. Ft.
The magnificent Janak Cinema multiplex in Janakpuri has total 4 Screens with 740 seating capacity. The theater offers an exceptional 3D experience with Real D 3D technology in 2 screens and 100 percent digital projection in all its screens. The flagship F&B offering from Cinépolis – Coffee Tree offers delectable gourmet food that endeavours to provide enhanced cine experience for Delhites like never before.







